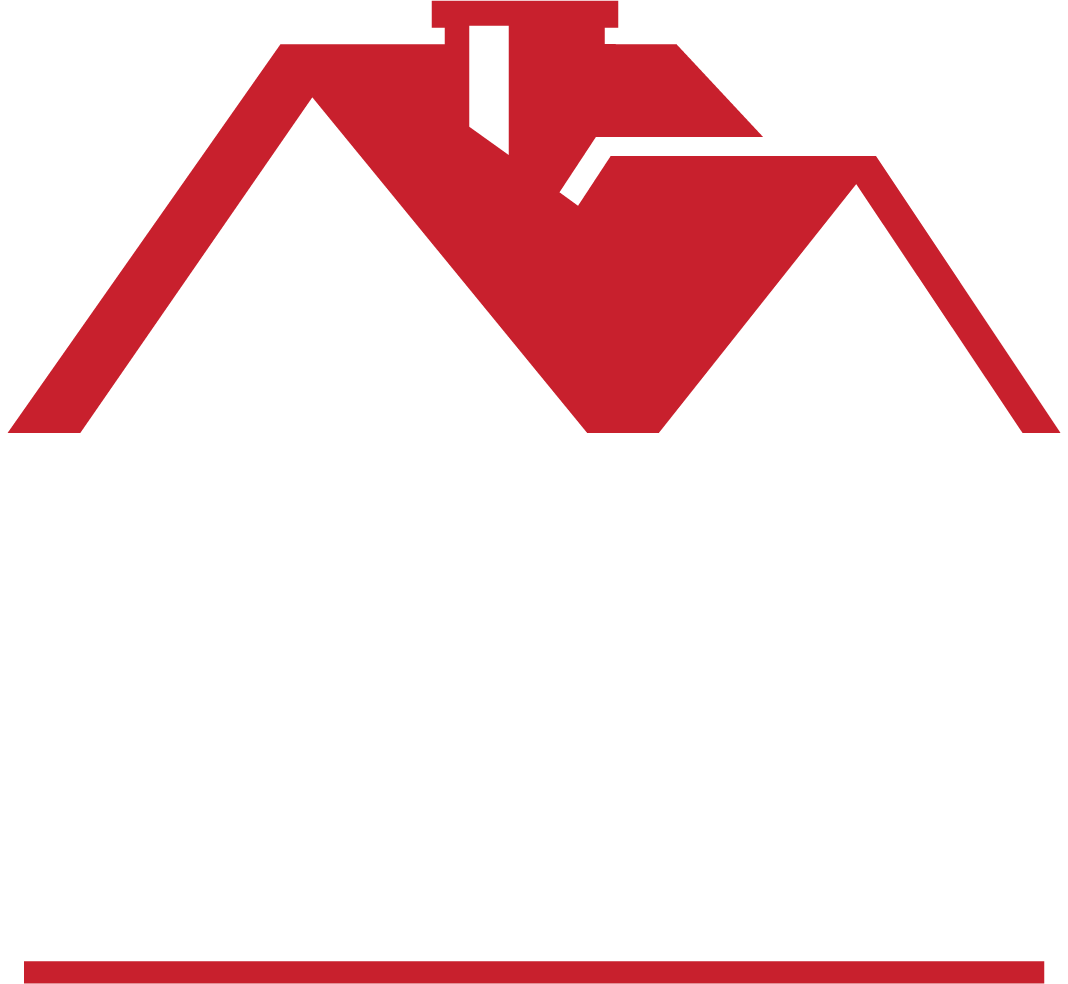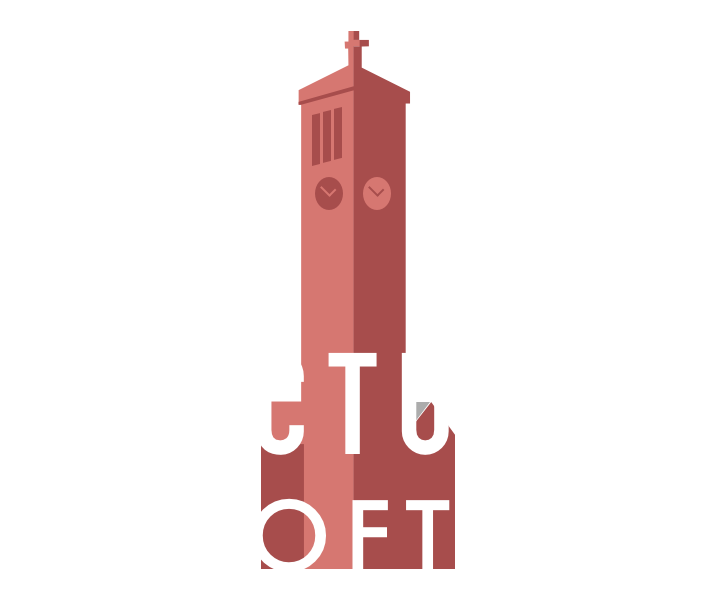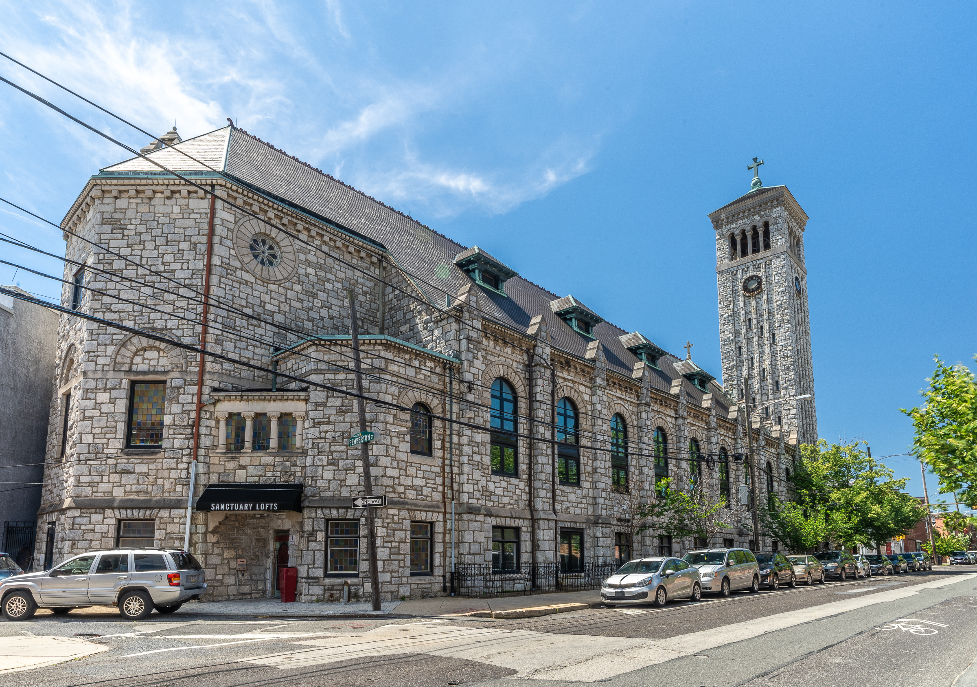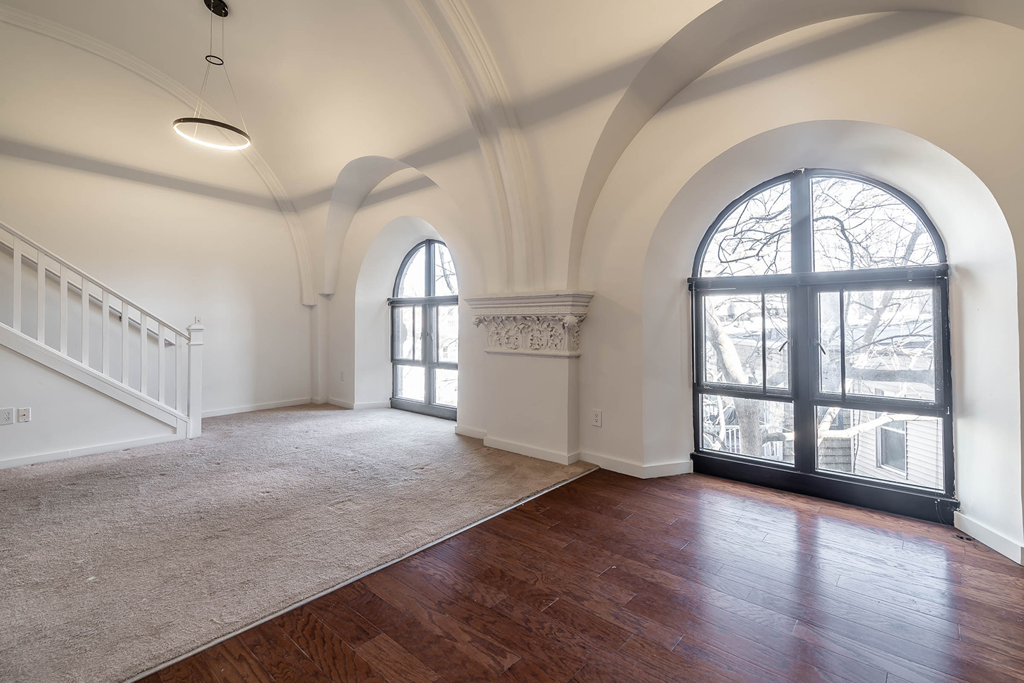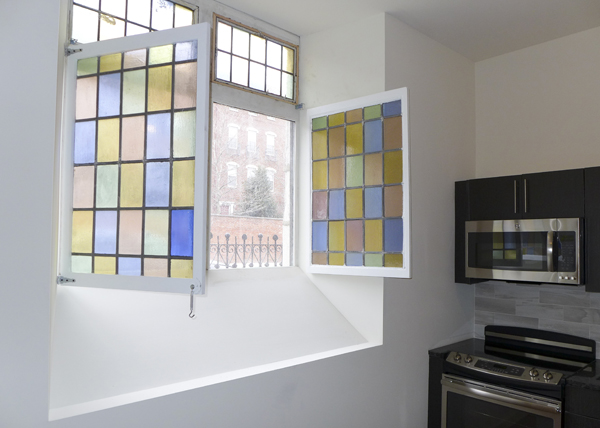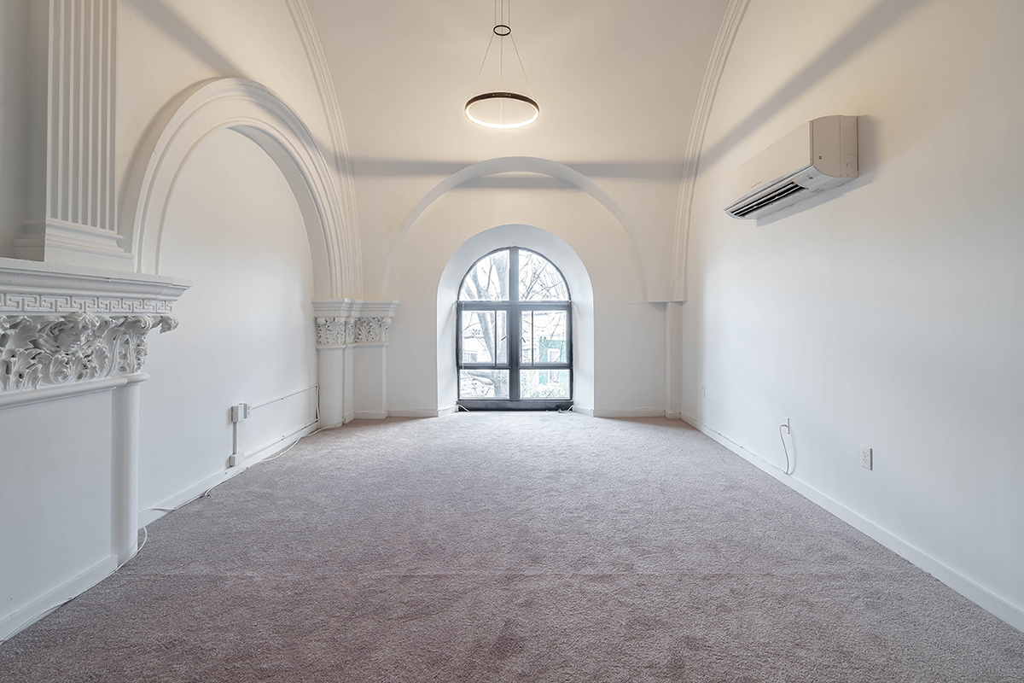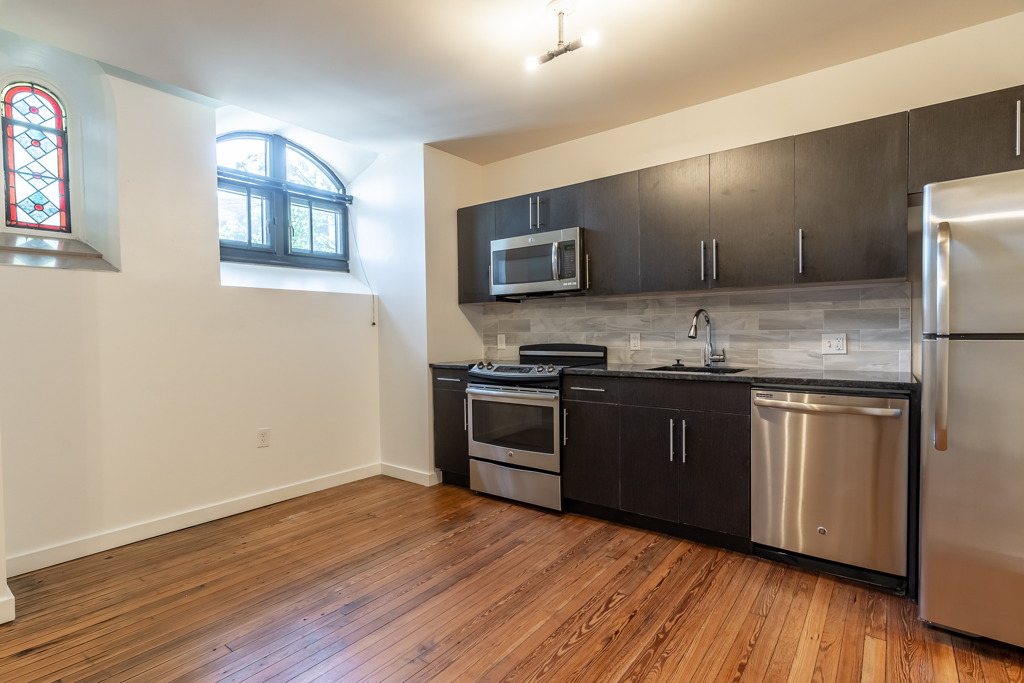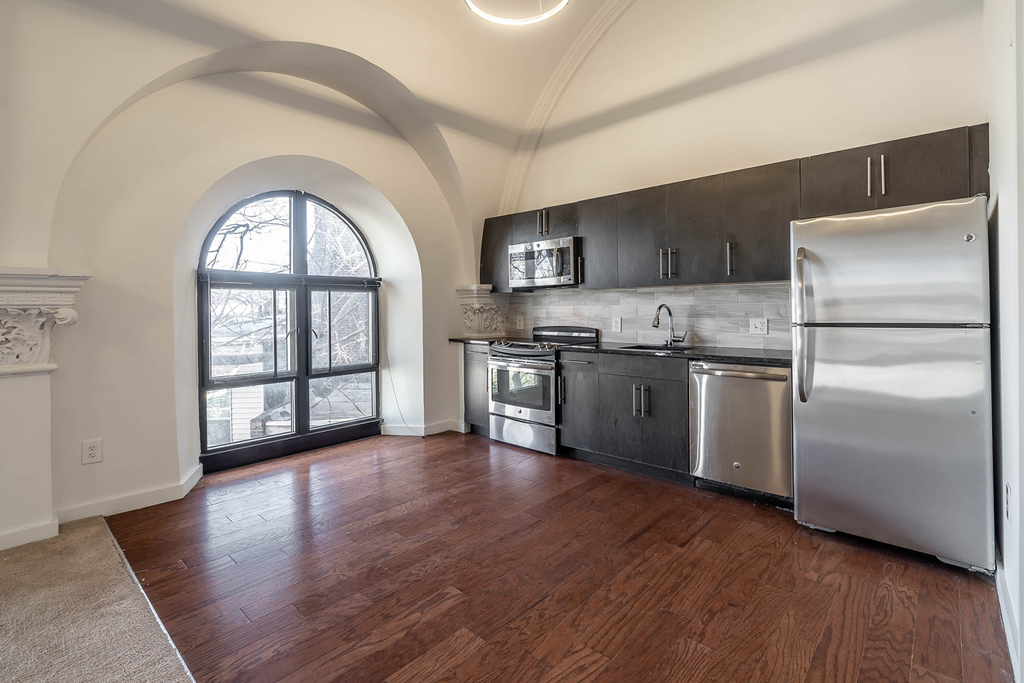Sanctuary Lofts Home
Floor plans
Experience diving living in one of our heavenly apartments. With 11 different apartment types to select from and a range of styles including studios, one, two, and three bedroom options, Sanctuary Lofts has the perfect space for you to call home.
Available Studio Lofts
Available One Bedrooms
Available Two Bedrooms
Available Three Bedrooms
LOFT FEATURES
And God said, “Let there be light”… abundant natural light, "cathedral ceilings,” oversized windows, and granite countertops!
Sanctuary Lofts is your city retreat, your personal refuge, your own private “sanctuary.” Experience all the glory of living in a historic church with beautiful, ornamental details combined with modern amenities for a truly unique living experience.
*in select apartments
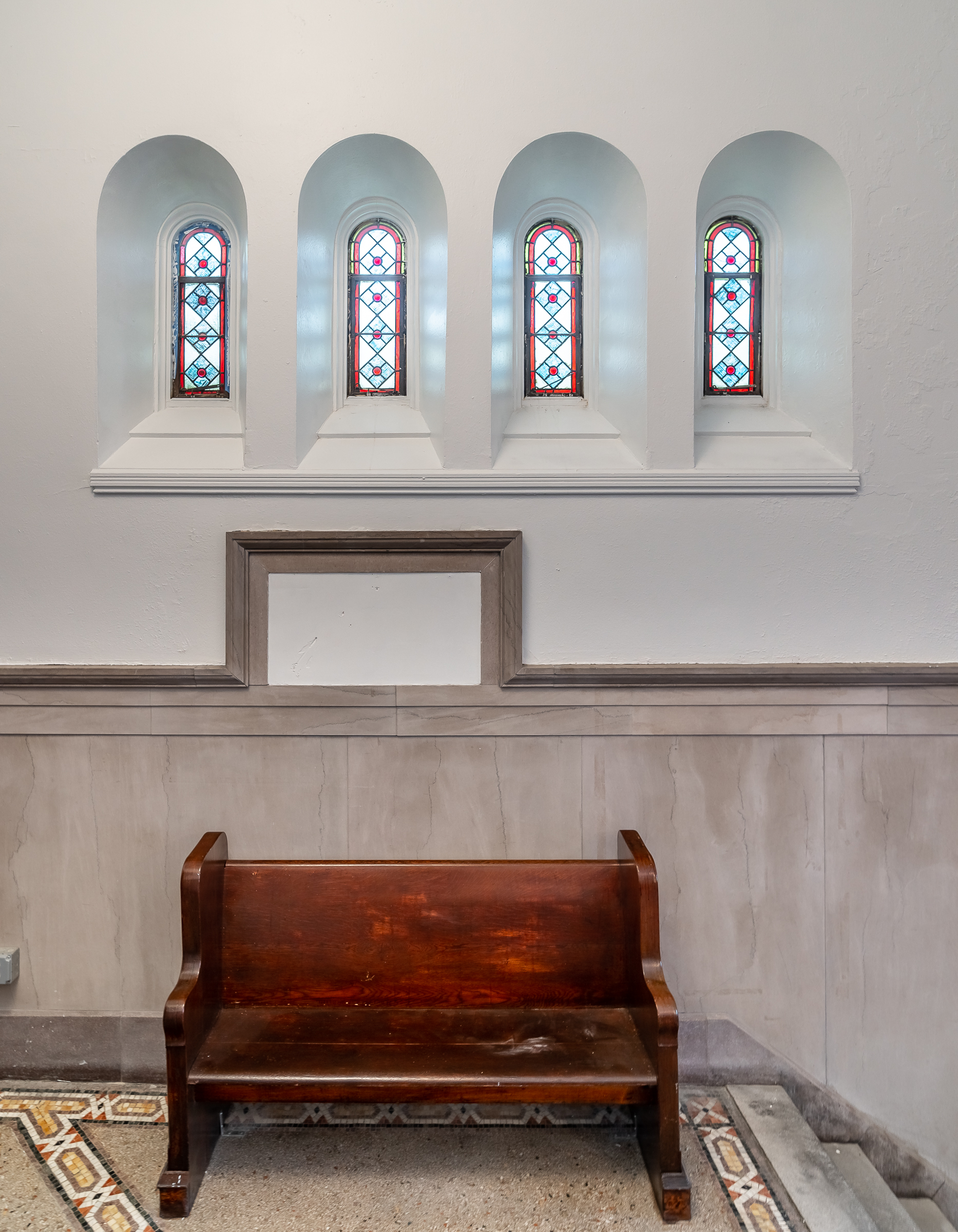
COMMUNITY AMENITIES
Our contemporary apartments are highlighted by unique community amenities that maintain the history of the original church. During the conversion from a church to a series of beautiful apartments, we maintained a commitment to green living which can be found throughout the building.
Unutilized building materials and appliances from the renovation were donated to Impact Services Corporation, a Philadelphia-based non-profit organization that works to support local individuals, families, and communities to build a safe and stable future.
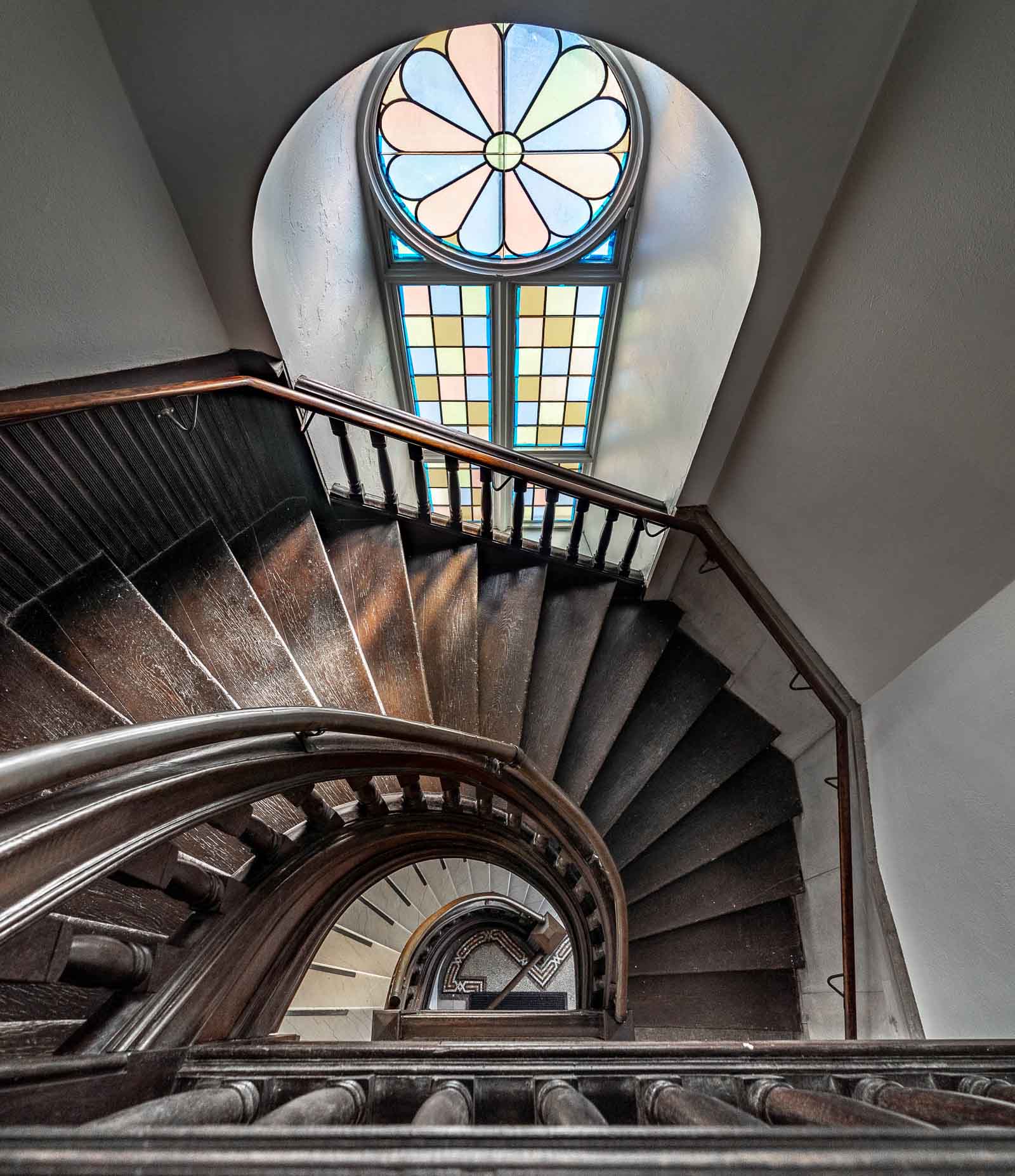
Location
Centrally located in Graduate Hospital, Sanctuary Lofts is a brief walk or bike ride away from South Street, the Center City Business District, and University City. Enjoy an eclectic mix of local restaurants, boutiques, cozy coffee shops, bars, grocery stores, parks, and an Amazon delivery/drop-off center. Get involved with the community through local events, including annual block parties and an annual Pop Up Garden provided by The Pennsylvania Horticultural Society (PHS).
While living at Sanctuary Lofts, transportation is a breeze. Walk to nearby train and bus stops or take advantage of car share spots in close proximity to the building. Faculty and staff of the University of Pennsylvania also have access to the Penn Shuttle stop just down the street. Car commuters are a brief 6-minute drive to 1-76.
History
1889
Saint Anthony of Padua Catholic Parish was established in 1886. The Sanctuary was built two years later and stood through three depressions, four wars and great social and economic change.
The church’s 128-foot clock tower became a neighborhood focal point, which served the important function of helping residents keep track of the time.
1910
The bell in the church tower was dedicated and inscribed, “When I hear the sound. Let the evil spirits retreat...”
1925
The Rectory, home to the clergy, was built next to the church.
1999
The building was sold to Greater St. Matthew’s Baptist Church when the St. Anthony of Padua congregation merged with a nearby church.
Sixteen stained-glass windows, each 11 ½ feet high and created in the finest studios in Bavaria, Germany over a century ago, were moved to St. Basil’s in Kimberton, Pennsylvania.
A scene from The Sixth Sense, the blockbuster supernatural thriller directed by the acclaimed M. Night Shyamlan, was filmed outside the church’s striking red doors.
2011
Greater Saint Matthew’s Church followed its members to a new location.
2014
The empty church is transformed into Sanctuary Lofts – a series of 30 apartments. Honoring its long-standing role in the community, the Sanctuary Lofts conversion saves the building from the wrecking ball while also maintaining many of the church’s original features. Through thoughtful renovation, the spiritual wonder the Greater Saint Matthew’s Church once evoked remains intact.
Leasing
“You can’t buy happiness... but you can rent it!”
Have faith in us, we want to welcome you home. At Red Door Residential, we draw on many years of property management experience.
Why a Red Door?
The origin of our name says a lot about our company’s philosophy. The color red calls attention to the commitment our property management team makes to ensure resident satisfaction. All of our properties have red doors is to symbolize openness, acceptance and to welcome our residents. The result: outstanding, exceptional service.
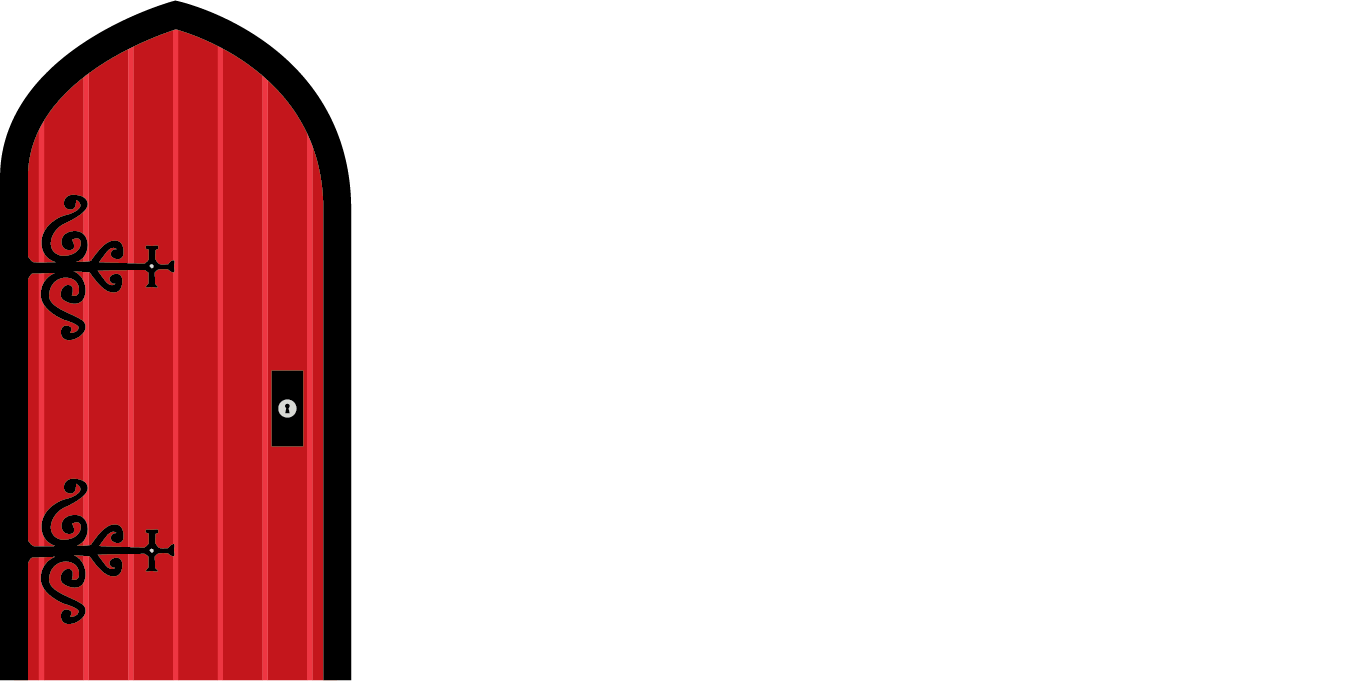
Management
With Welcome Home Property Management, our name says it all. We want our properties to feel like a community, which is why we have a dedicated Resident Relations Ambassador who will greet you with a smile and welcome you into your new home. Our experienced, highly-trained maintenance team is available 24/7 to provide you with the very best service. Even better? We make maintenance request submissions and rent payment a breeze with our convenient online resident portal.
